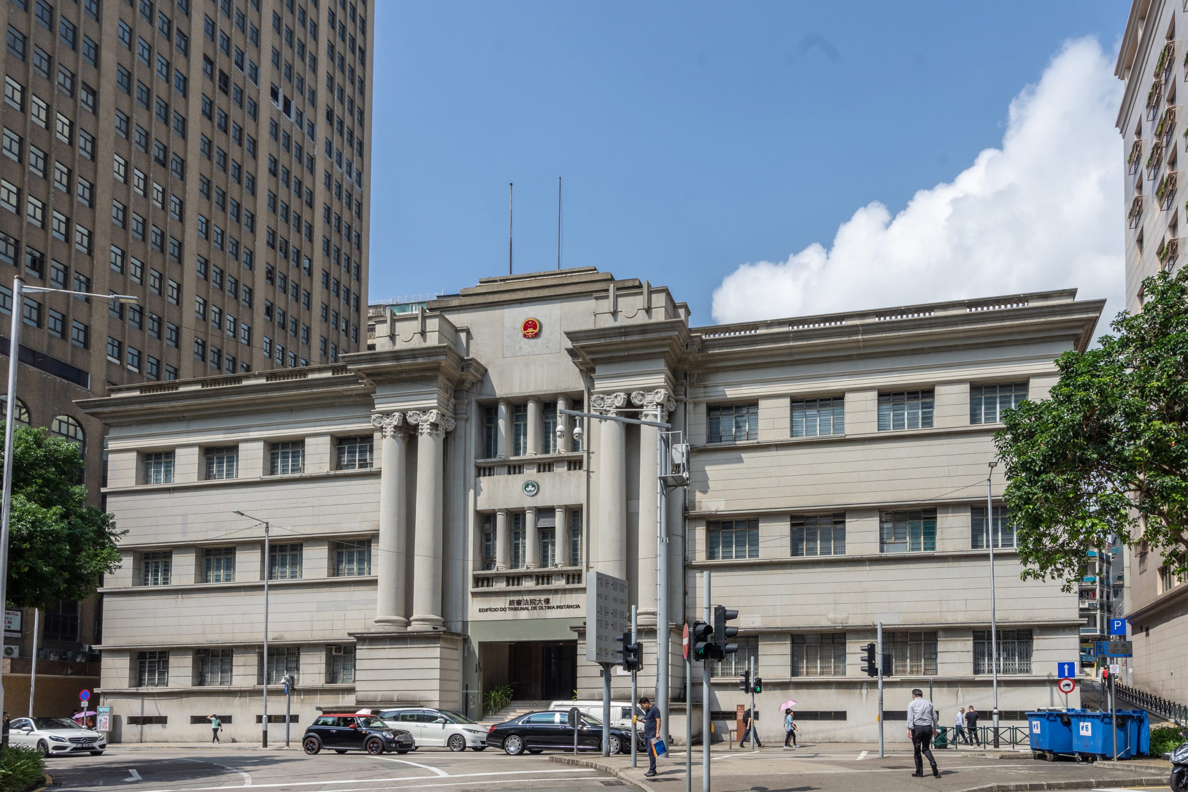
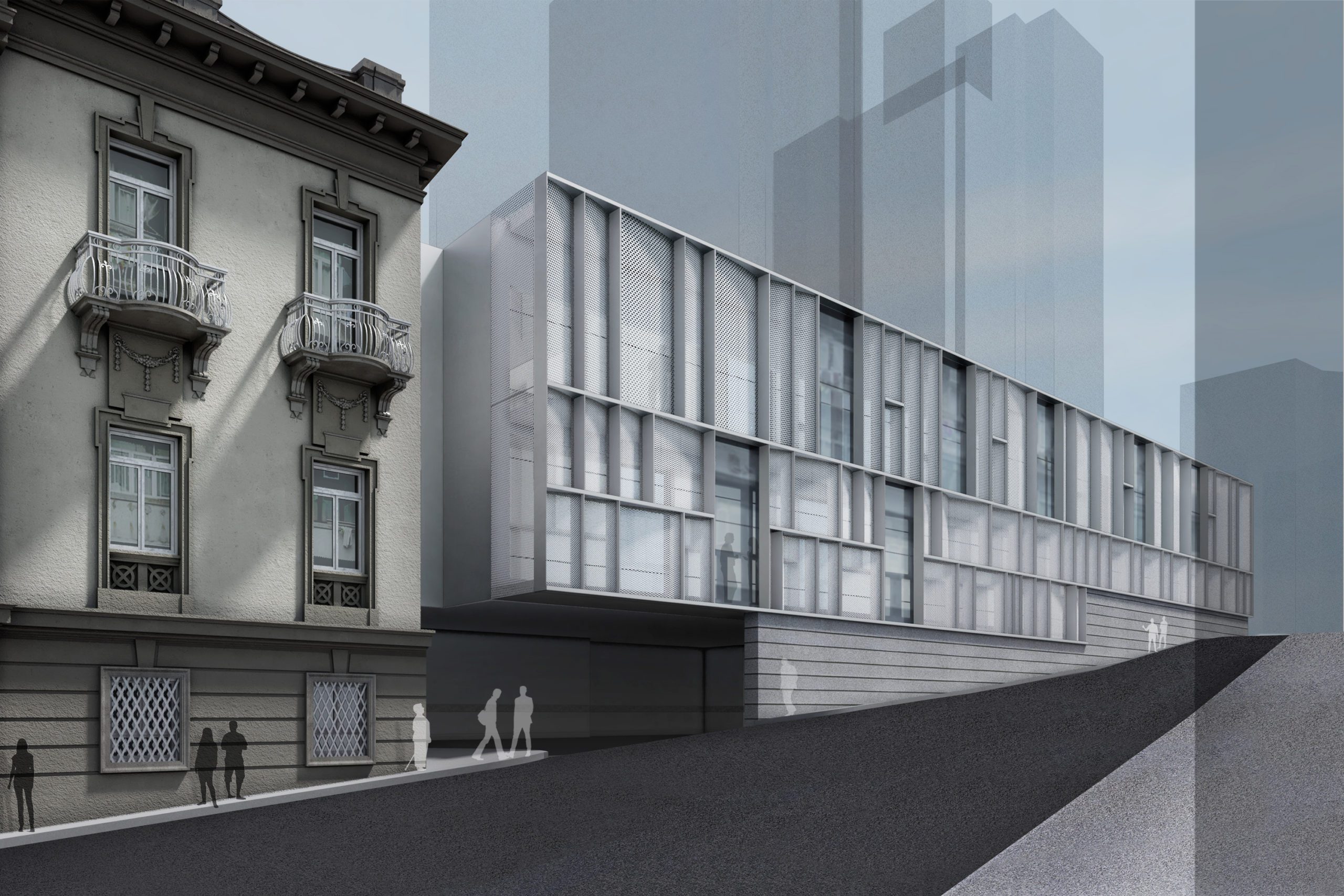
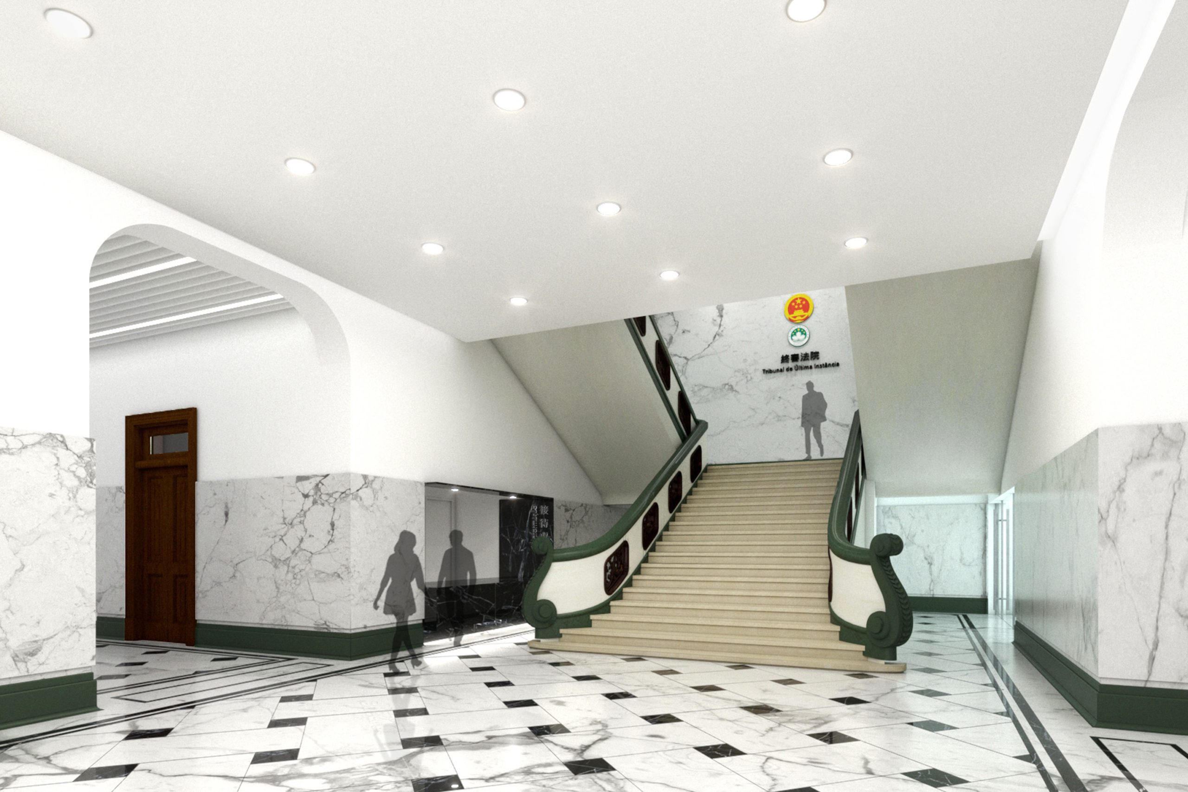
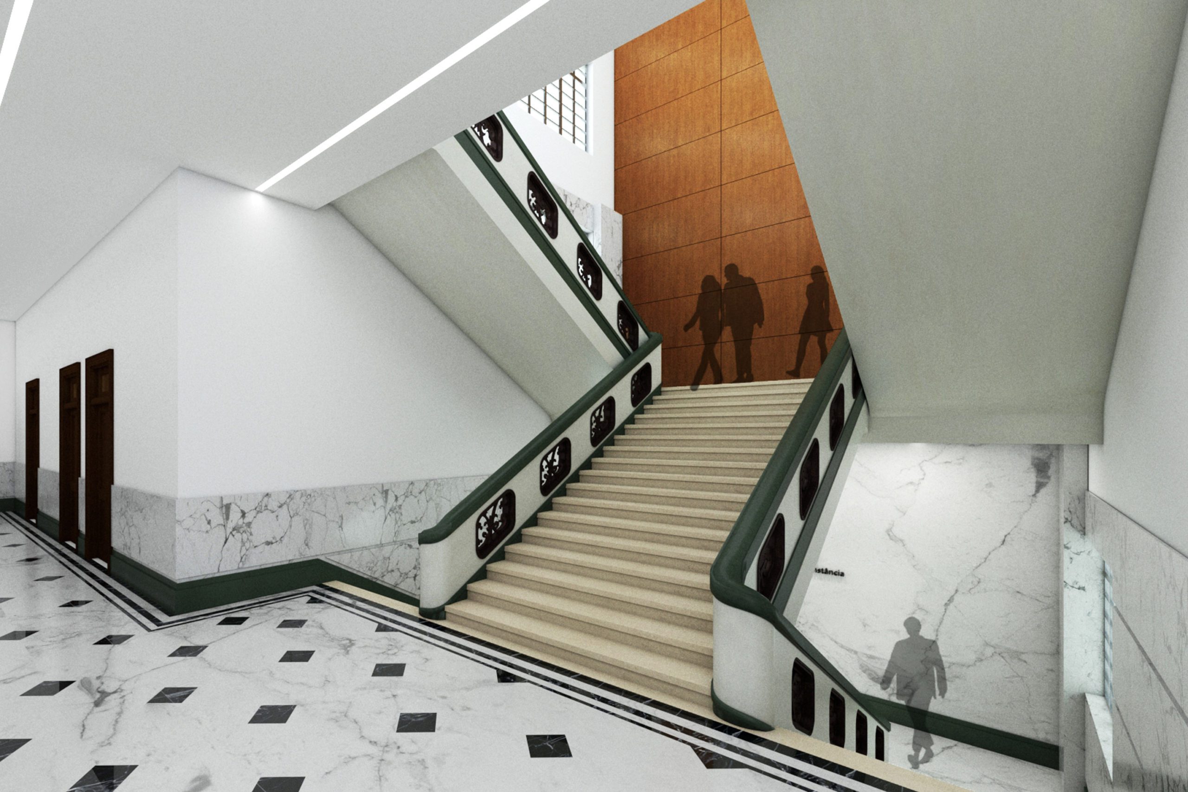
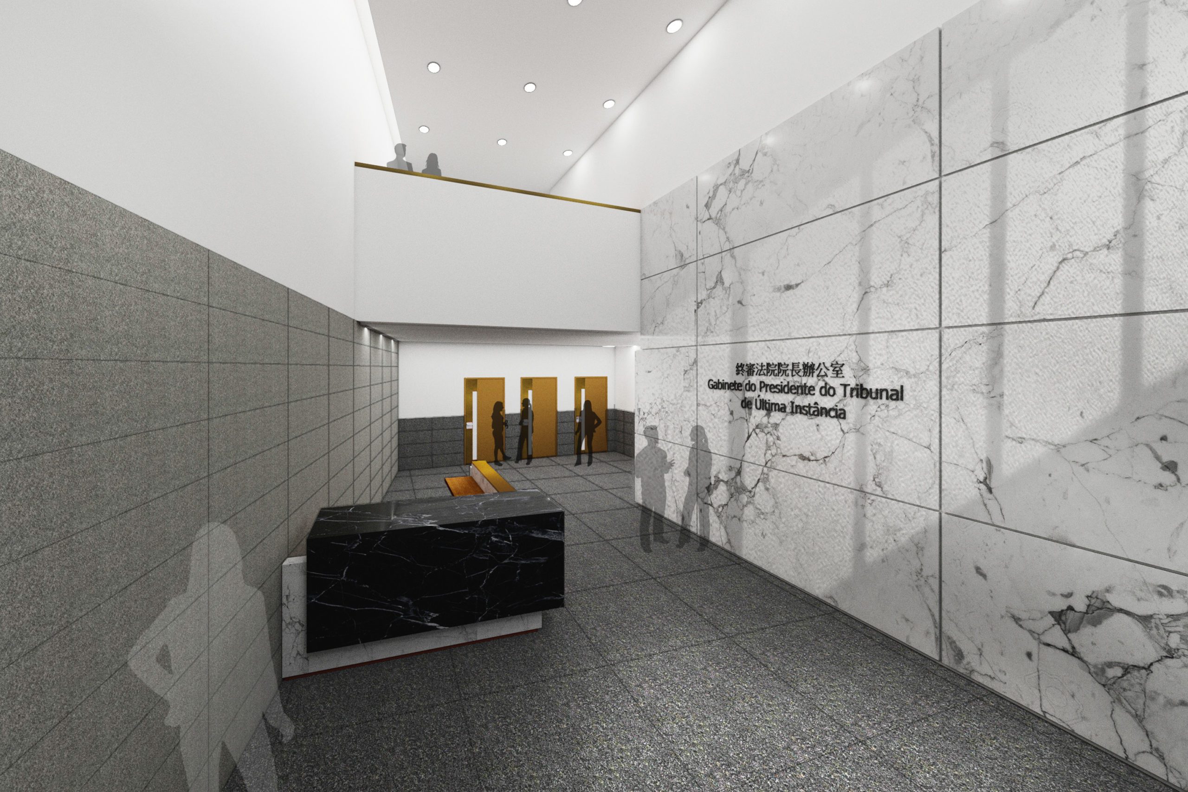
EMPREITADA DE CONSTRUÇÃO DO TRIBUNAL DE ÚLTIMA INSTÂNCIA NA AV. DA PRAIA GRANDE – ELABORAÇÃO DE PROJECTO
EMPREITADA DE CONSTRUÇÃO DO TRIBUNAL DE ÚLTIMA INSTÂNCIA NA AV. DA PRAIA GRANDE – ELABORAÇÃO DE PROJECTO
南灣大馬路終審法院建造工程-編制計劃
The project consists of two buildings: Block A and Block B. A pedestrian bridge connects two buildings. Block A is the former Tribunal Judicial de Base Building, which is classified as immovable property (historical architecture) and in the Building of Architectural Interest category in Macau. This part retained almost the whole building and was renovated based on the new functions. Block B is a new building behind Block A, plus a preserved facade of the former Polícia Judiciária Building. The architect adopted a double-layered design for the new building’s facade. The outer layer is like a “green skin,” which can effectively insulate sound, light, heat, and ventilation, meet privacy needs, and achieve sustainable design.
Date:
2021